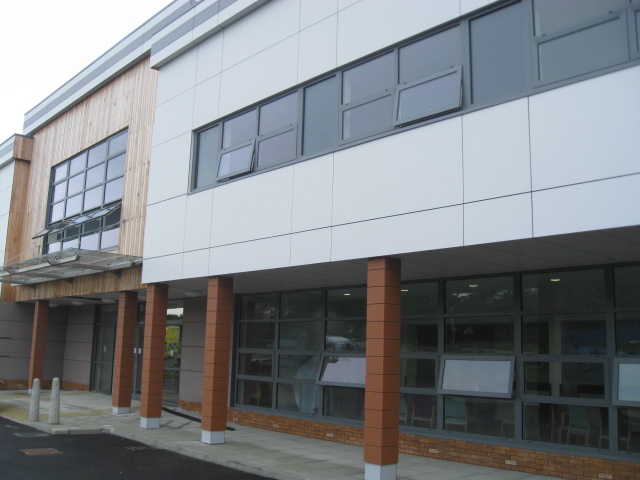 Client: East Sussex Healthcare NHS Trust
Client: East Sussex Healthcare NHS Trust
Consultants:
Architect: John Gibbs Partnership (Sutton)
Project Manager: Summers Inman Consultants
Structural Engineer: Building Structures Associates
Services Engineer: Kyne & Clyne Engineering Consultants
Value: £3m.
Project Description:
Design and construct two storey extension with basement level plant room to provide new Endoscopy Unit to existing live hospital. The works comprised of theatres, consultancy, treatment and recovery rooms fitted with full medical gases, designed and built to the latest HTM and HBN requirements. Facilities include sluice rooms, offices, staff rest rooms, counselling rooms, lifts, disabled
toilets and independent wheelchair access.





