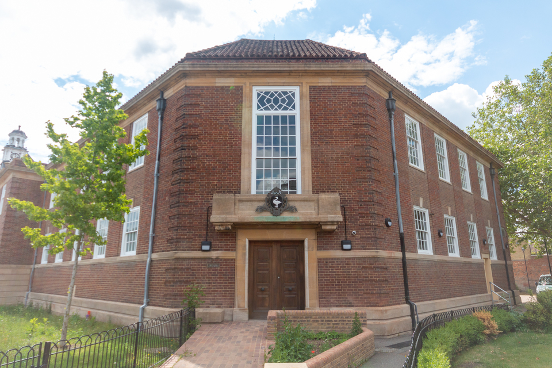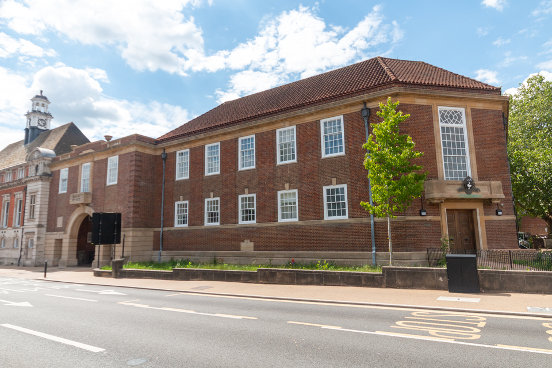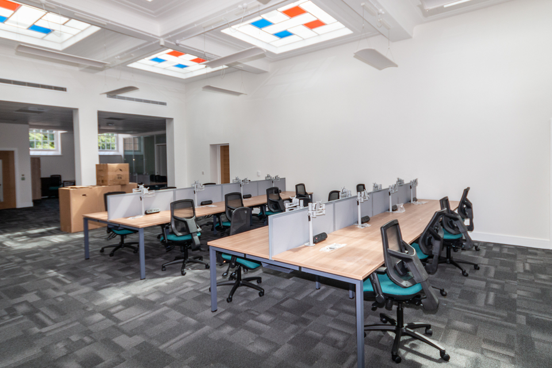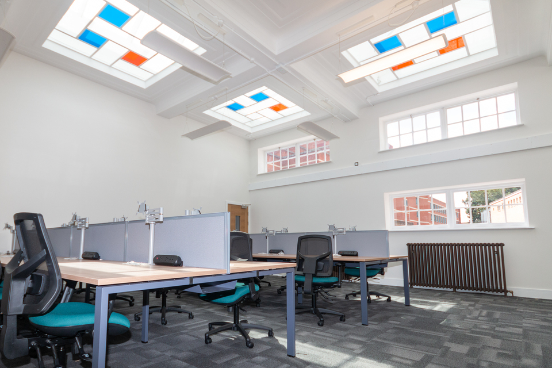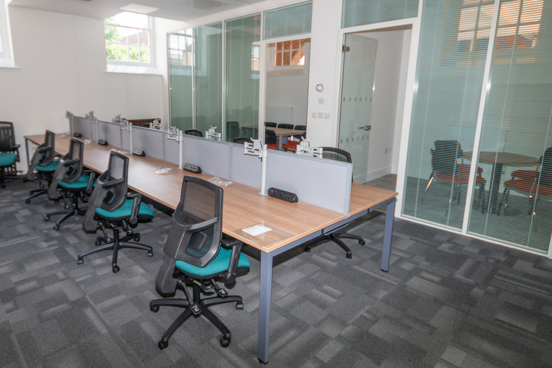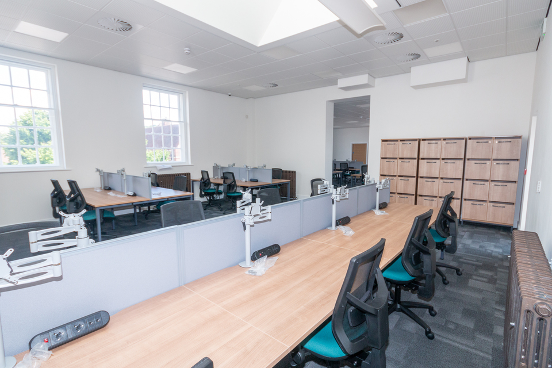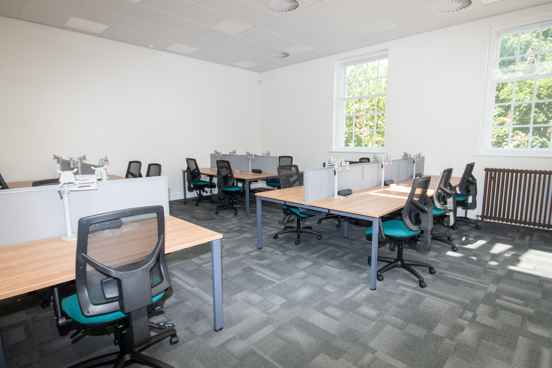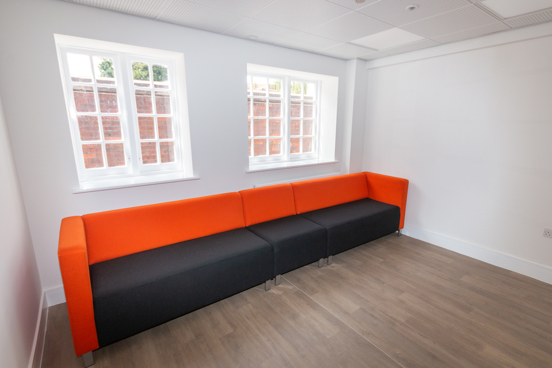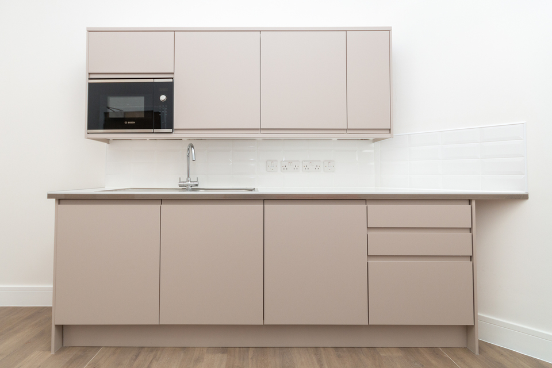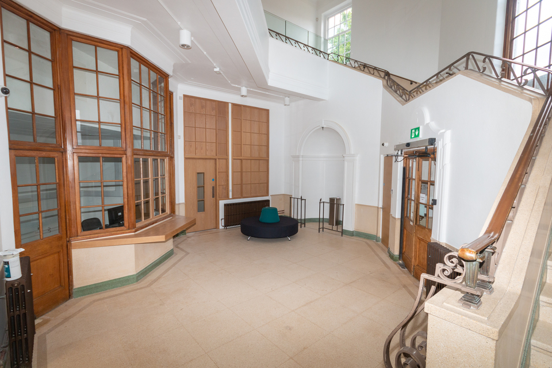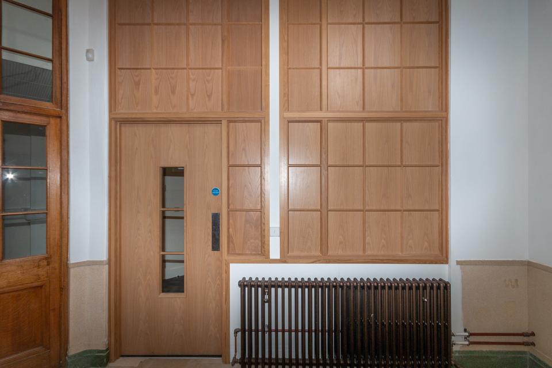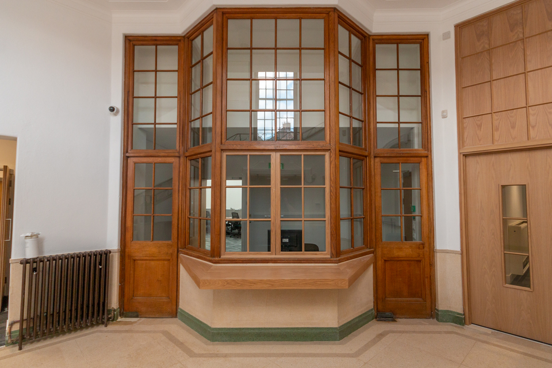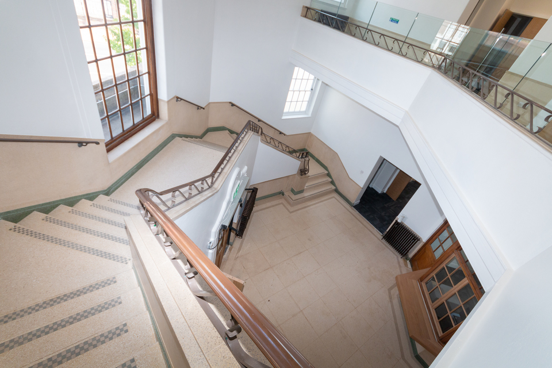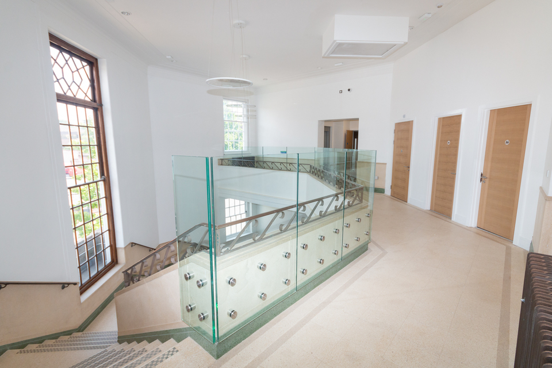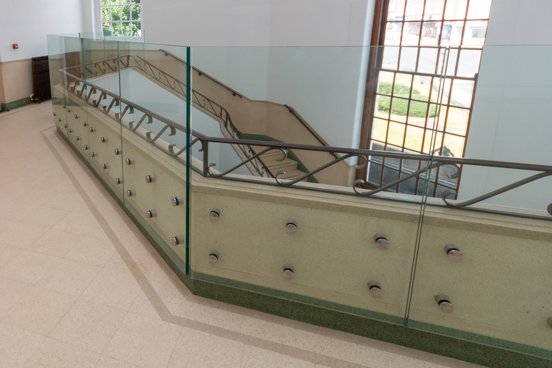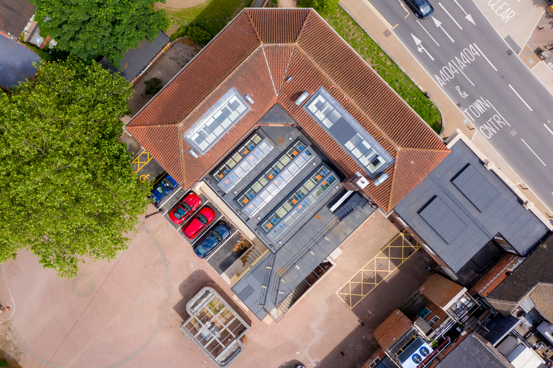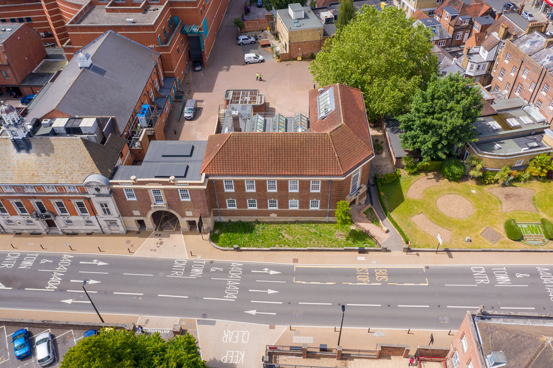Client: Buckinghamshire Council
Size: 1100m2
Architect: Carter Jonas
Civils: Structural & Civils – RWA Consultants
Mechanical & Electrical: PSB Consultants
Project Description
Demolition of existing rear single storey buildings to form new car park and access areas to the building. Structural alterations to internal walls and openings and removal of asbestos and strip out of the former Old Library building. Structural steel reinforcing to form new elevator, basement plant room and other areas. Full structural floor installed in the attic space to form mechanical and electrical equipment spaces for the new office building. All brick facades restored and repaired and overhaul of sash windows and new windows and doors to match with reconstituted stone repairs to the front façade and render to the rear car park. All new rooflights and roof repair works and new flat roofing to existing flat roof areas and access walkways.
Full internal fit out and all M&E works to form new office spaces, consultation rooms, toilets, kitchens for staff, meeting rooms and lifts. Glass meeting rooms and restored glazed ceilings and electronic rooflights to create light and high ceilings and form a pleasant work environment. Acoustic glazing to Queen Victoria Road and thermal insulating to all walls. Basement plant room fully stripped and re-built with full BMS system and restoration of the large lobby and mezzanine Terrazzo floors, walls and stairs and all joinery as it’s protected under planning and of historical interest. Finally, all areas decorated and flooring with external landscaping and paving to match in with the surrounding streetscape in High Wycombe.
